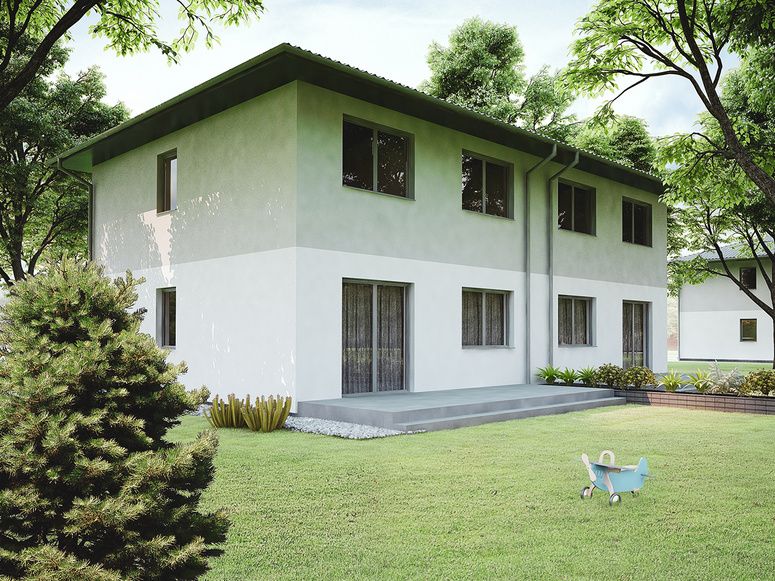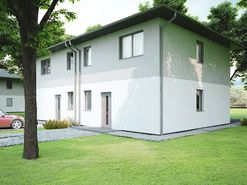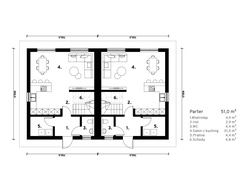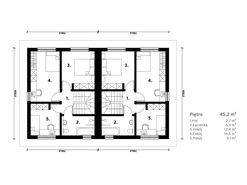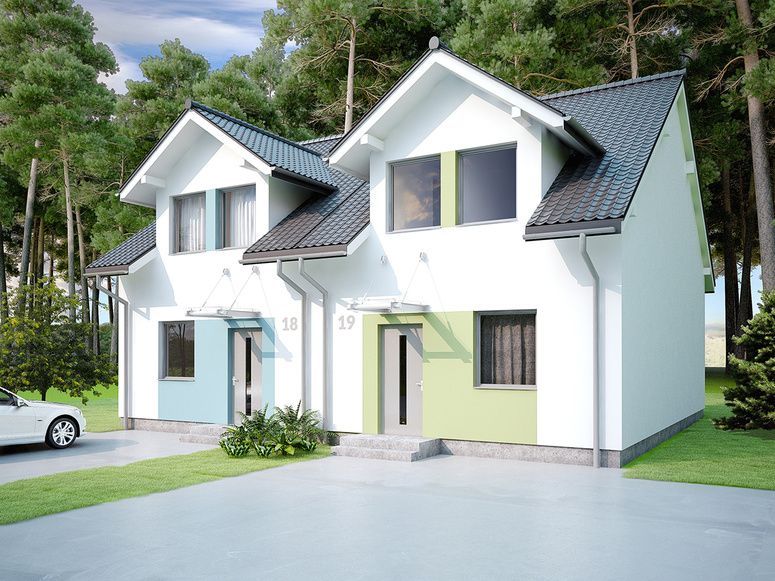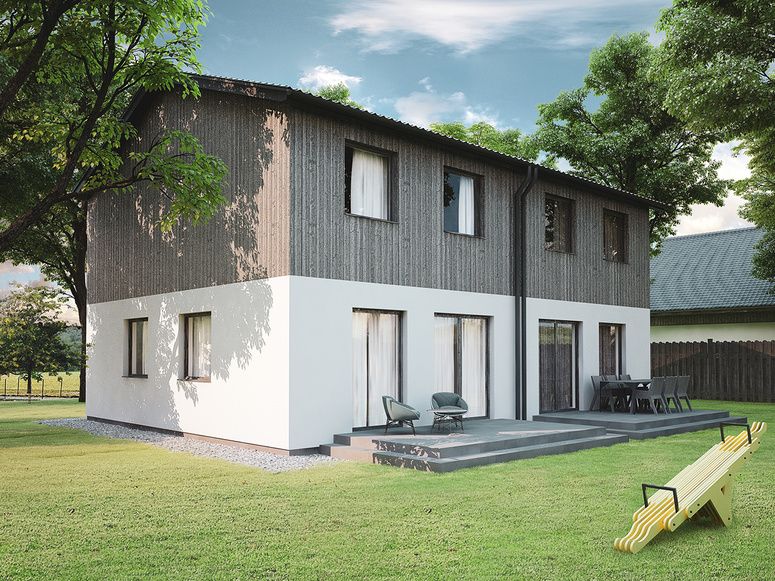House directory
Twin Box 96INTIMATE | COZY
A classic semi-detached house with a functional layout. The living area is allocated on the ground floor, which includes a kitchen, living room, laundry room and a small bathroom. On the first floor there are 3 bedrooms and a shared bathroom. The design just right for two befriended families.
| Floor area: | 96,20 m2 |
|---|---|
| Built-in area: | 63,10 m2 |
| Min. plot measurements: | 17,00 m x 22,00 m |
| Roof pitch angle: | 15° |
| Building’s dimensions: | 9,00 m x 14,00 m |
| Garage / Shed / Carport | option |
| Height | 7,30 m |
The price includes
- Design
- Prefabricated structural and partition walls using Box Haus technology
- Triple-glazed Kommerling windows and Wikęd Optimum Termo entrance door
- External thermal insulation with 12 cm Termo Organika polystyrene foam
- Roof construction
- Roofing - Braas Celtic Lumino roof tiles along with installation
- Galeco guttering including installation
- Preparation for electrical installation
- Transportation (up to 100 km from Katowice)
- Assembly
Do you have any questions? Call us or write!
Check out also other Twin Box houses

Zero-energy houses
