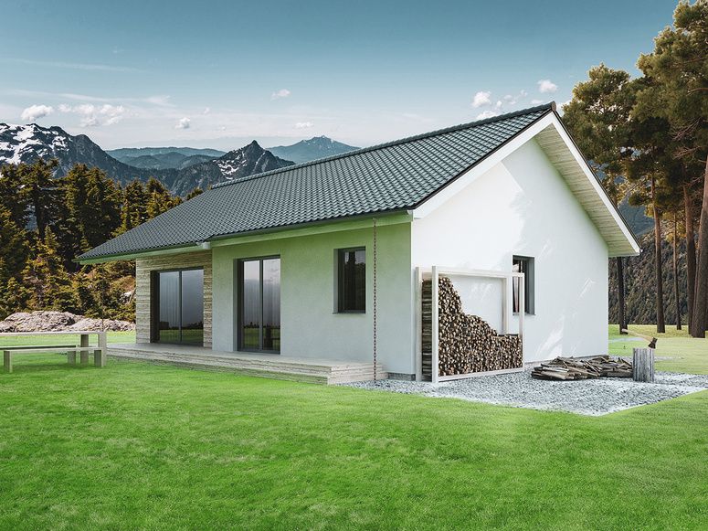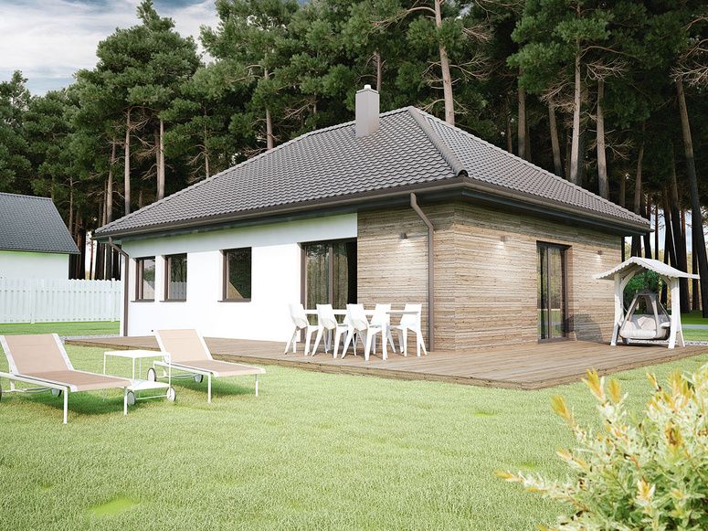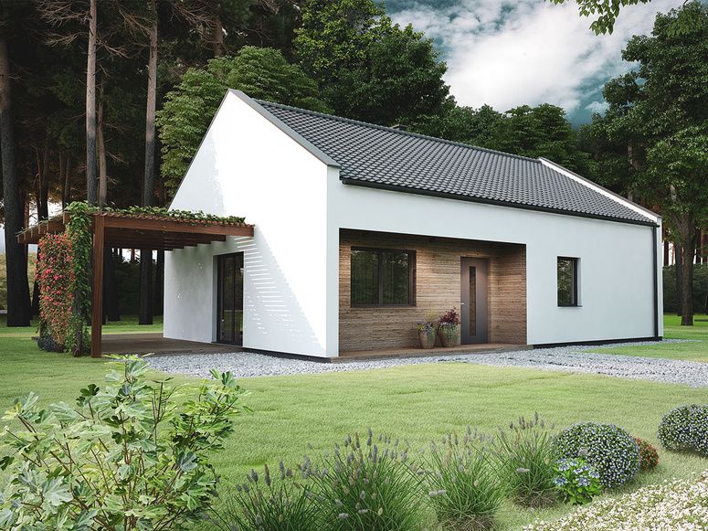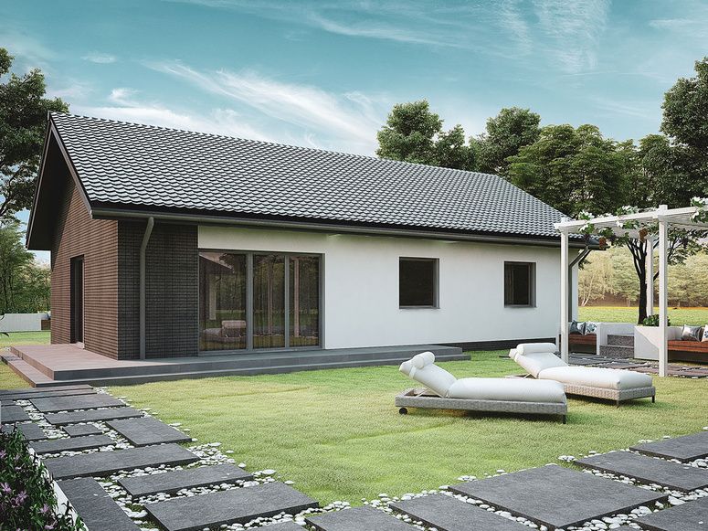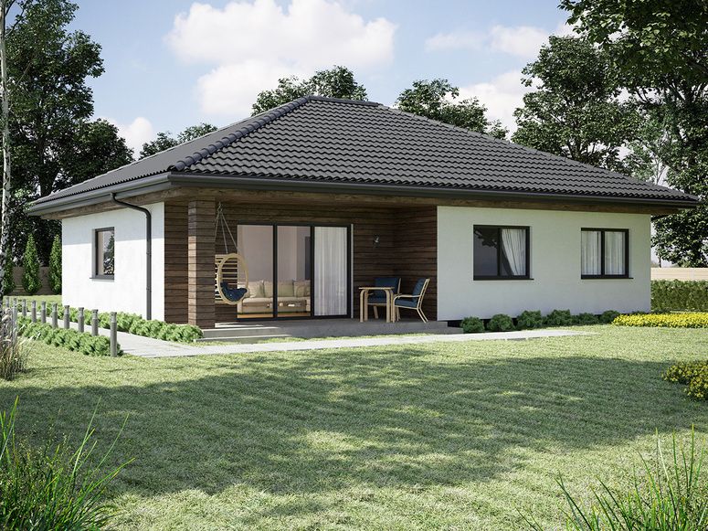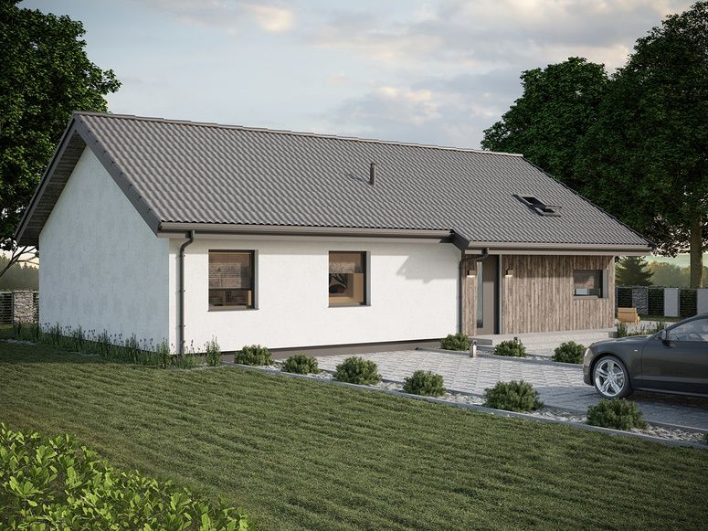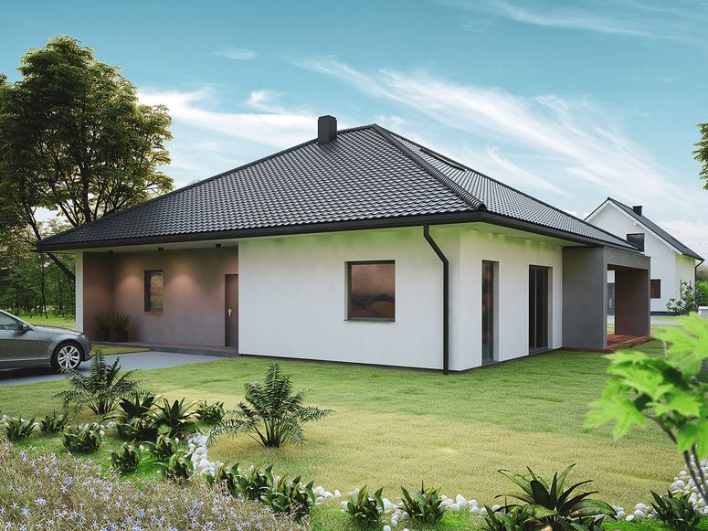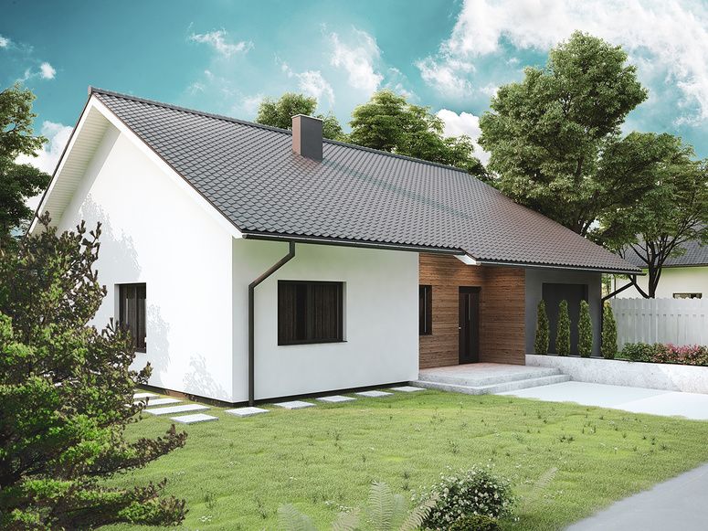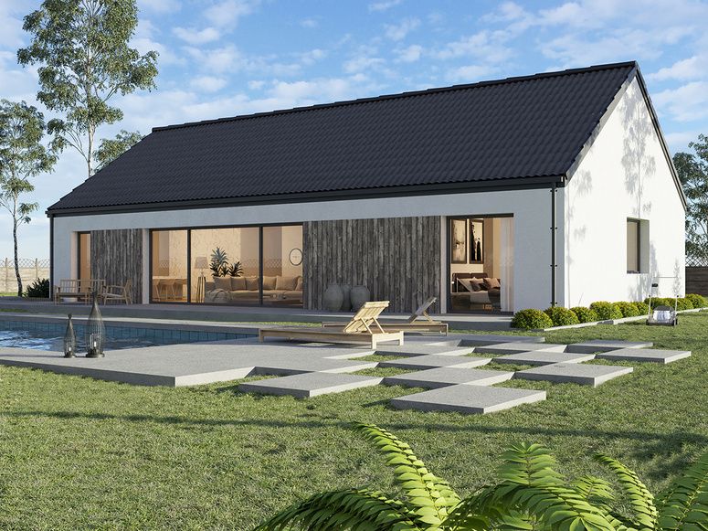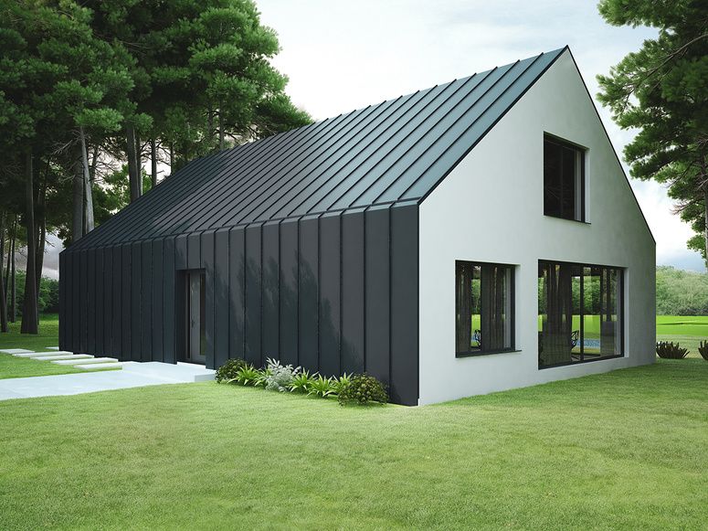The single-storey energy-efficient houses we offer provide their future residents with the highest quality and a solid foundation, all in a relatively short construction time. The savings from owning our Box Haus homes come not only from lowering energy bills, but from the relatively low cost of building a single-story energy-efficient house. Cooperation with modern factories and the use of uncomplicated architectural solutions guarantee one of the lowest prices on the real estate market.
Ground Box houses
Customize your own ERDOL HAUS
Are you looking for a simple house project that is cheap to both build and use? That's exactly what our ERDOL HAUS prefabricated houses are. Choose one of the available options and then customize it in our configurator, which will allow you to select, among other things, the style of the building, the square footage, the number and size of windows or the degree of finishing of the building.
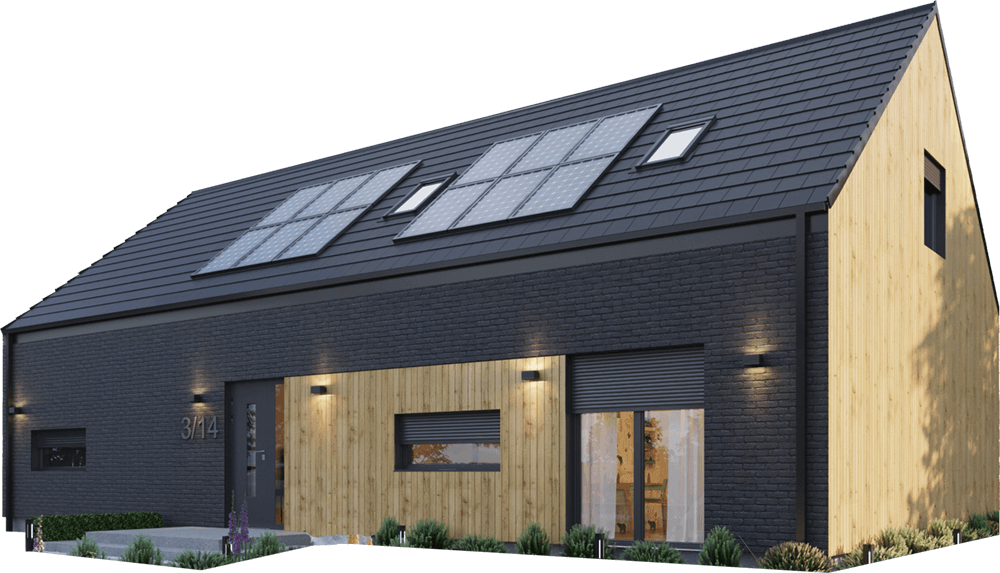
CHECK OUT OUR individual projects
Didn't find your dream home among the designs in our catalog? Then opt for an individual project! We can prepare the perfect house for you and your family, which will meet all your expectations and look exactly the way you want it to look! All you need to do is to tell us your vision in detail, and we will make sure to bring it to life.
