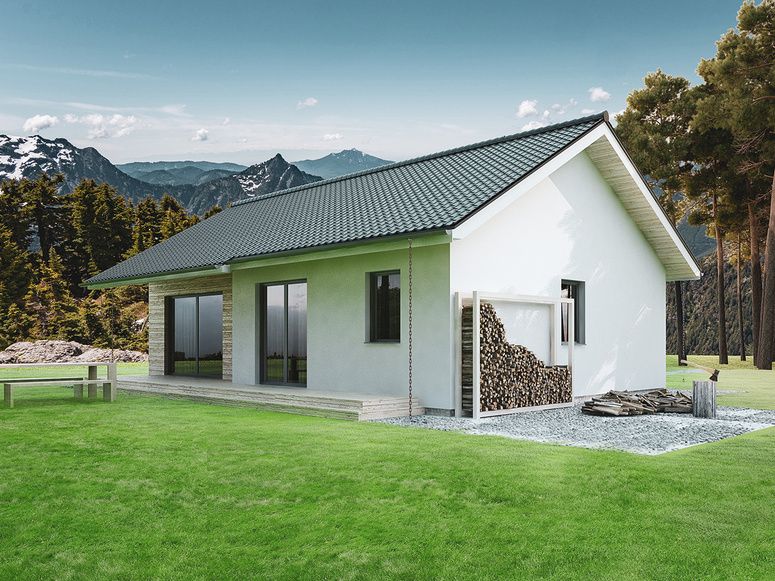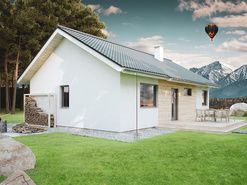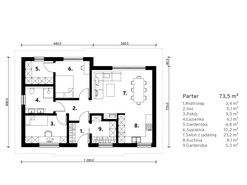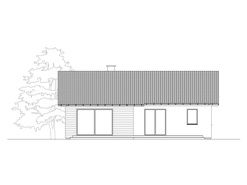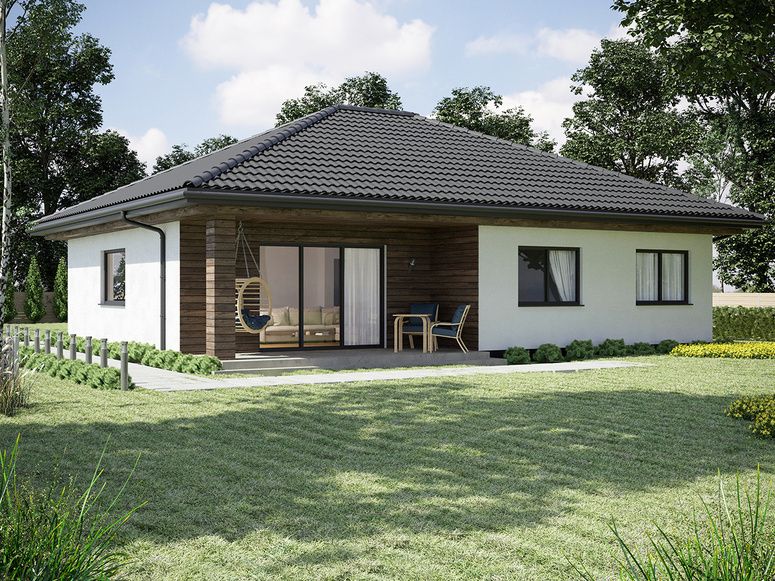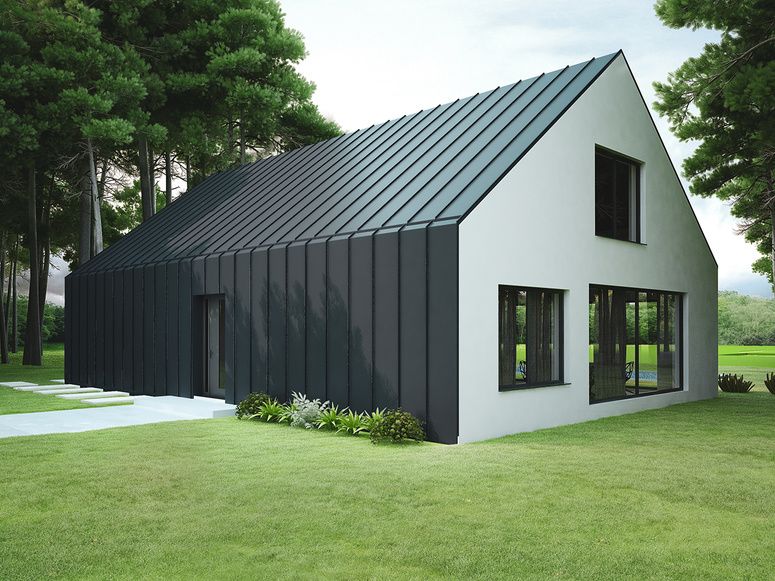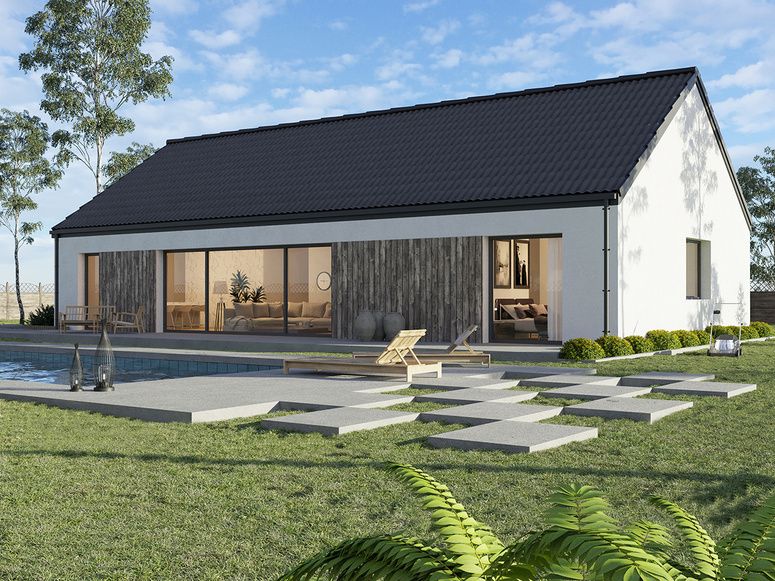House directory
Ground Box 74SMALL | ECONOMICAL
Simple construction and a gabled roof reduce investment costs. The living area has been separated from the private area by a small hall, thus increasing the usability of the building. An ideal alternative for an apartment for 2-3 people.
| Floor area: | 73,50 m2 |
|---|---|
| Built-in area: | 91,50 m2 |
| Min. plot measurements: | 16,00 m x 20,00 m |
| Roof pitch angle: | 30° |
| Building’s dimensions: | 8,00 m x 12,00 m |
| Garage / Shed / Carport | option |
| Height | 5,64 m |
Price from: PLN 252,045.00 gross
The price includes
- Design
- Prefabricated structural and partition walls using Box Haus technology
- Triple-glazed Kommerling windows and Wikęd Optimum Termo entrance door
- External thermal insulation with 12 cm Termo Organika polystyrene foam
- Roof construction
- Roofing - Braas Celtic Lumino roof tiles along with installation
- Galeco guttering including installation
- Preparation for electrical installation
- Transportation (up to 100 km from Katowice)
- Assembly
Do you have any questions? Call us or write!
Check out also other Ground Box houses

Zero-energy houses
