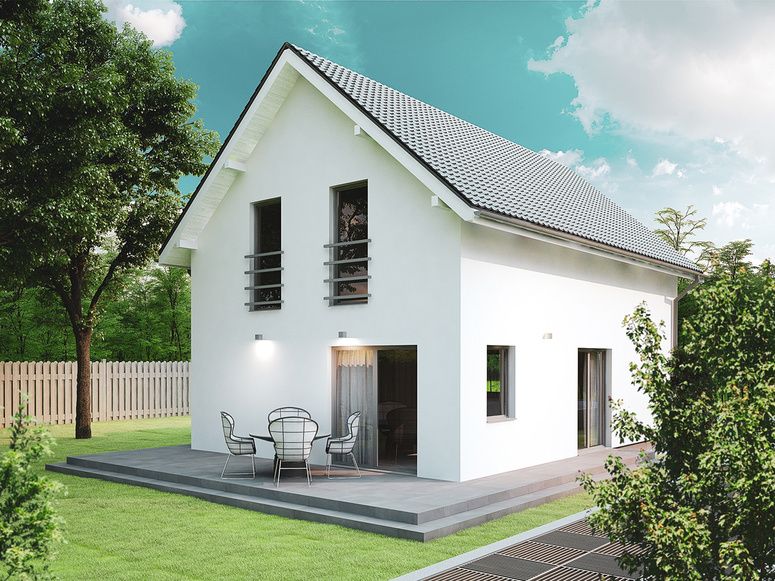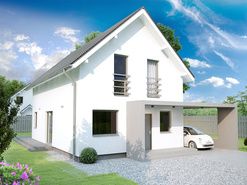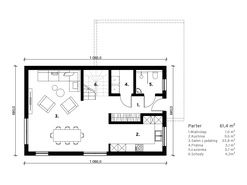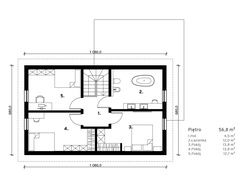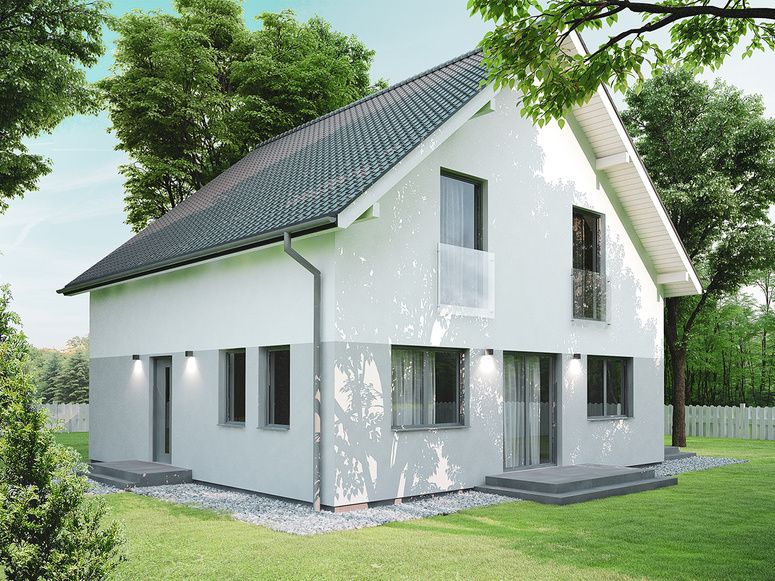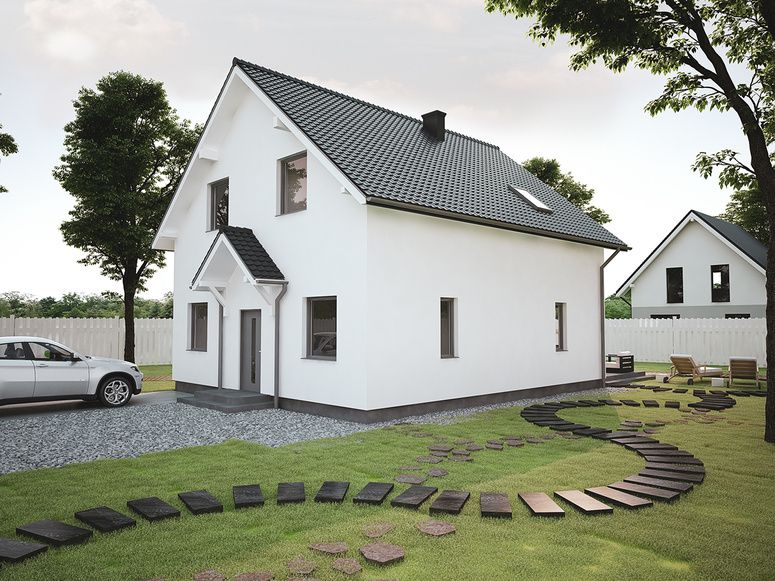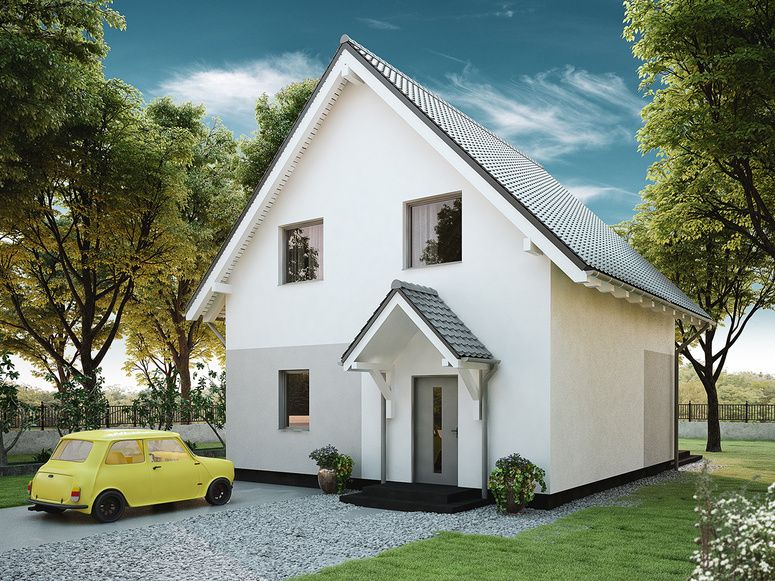House directory
Living Box 118GLAZED | UNIQUE
Ideal for a narrow plot, it can be freely built even on one as narrow as 15 meters wide. Large vertical windows on the first floor let natural light into the house, and stainless steel handrails add appreciated uniqueness.
| Floor area: | 118,2 m² |
|---|---|
| Built-in area: | 73,4 m² |
| Min. plot measurements: | 14,8 m x 18,8 m |
| Roof pitch angle: | 42° |
| Building’s dimensions: | 6,8 m x 10,8 m |
| Garage / Shed / Carport | option |
| Height | 8,16 m |
Price from: PLN 350,612.00 gross
The price includes
- Design
- Prefabricated structural and partition walls using Box Haus technology
- Triple-glazed Kommerling windows and Wikęd Optimum Termo entrance door
- External thermal insulation with 12 cm Termo Organika polystyrene foam
- Roof construction
- Roofing - Braas Celtic Lumino roof tiles along with installation
- Galeco guttering including installation
- Preparation for electrical installation
- Transportation (up to 100 km from Katowice)
- Assembly
Do you have any questions? Call us or write!
Check out also other Living Box houses

Zero-energy houses
